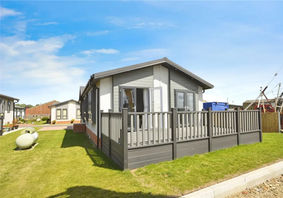THE IMAGE
The striking exterior with its clean, contemporary lines, benefits from Stucco coating to the boxed-out windows and around the recessed, feature front door which sits under a roof dormer.
There are several features incorporated into the design theme, such as the feature walls in the lounge and bedrooms and parquet-style flooring in the kitchen and bathrooms.
Inside the accommodation comprises of a central kitchen-diner, large lounge, two bedrooms (the master with dressing area and en-suite) and a main bathroom.
This home has a £13,000 decking already in place, which is not normally in situ.
Discounted Price: £240,000

ALL OUR HOMES...
-
Are built to BS 3632, the residential standard.
-
Will be finished in Canexel or Stucco to provide protection from the elements.
-
Comes with a parking space.
-
And gardens are landscaped ready for you to move in.
Note: Photo view from Ikon Roof Terrace.
CONTACT US
Give us a shout, if you have any queries or if you want to visit us, you will need to book an appointment.
Call us: 01634 252107
Address: Port Werburgh Park, Hoo St Werburgh,
Rochester, Kent, ME3 9GR













